- Carrières
- Médias et événements
- Téléchargements
-
- Europe
- Belgique
- Allemagne
- Angleterre
- France
- Norvège
- Autriche
- Suisse
- République tchèque
- Amérique du nord
- Canada
- USA
- Moyen Orient et Afrique
- Emirats arabes unis
- Arabie Saoudite
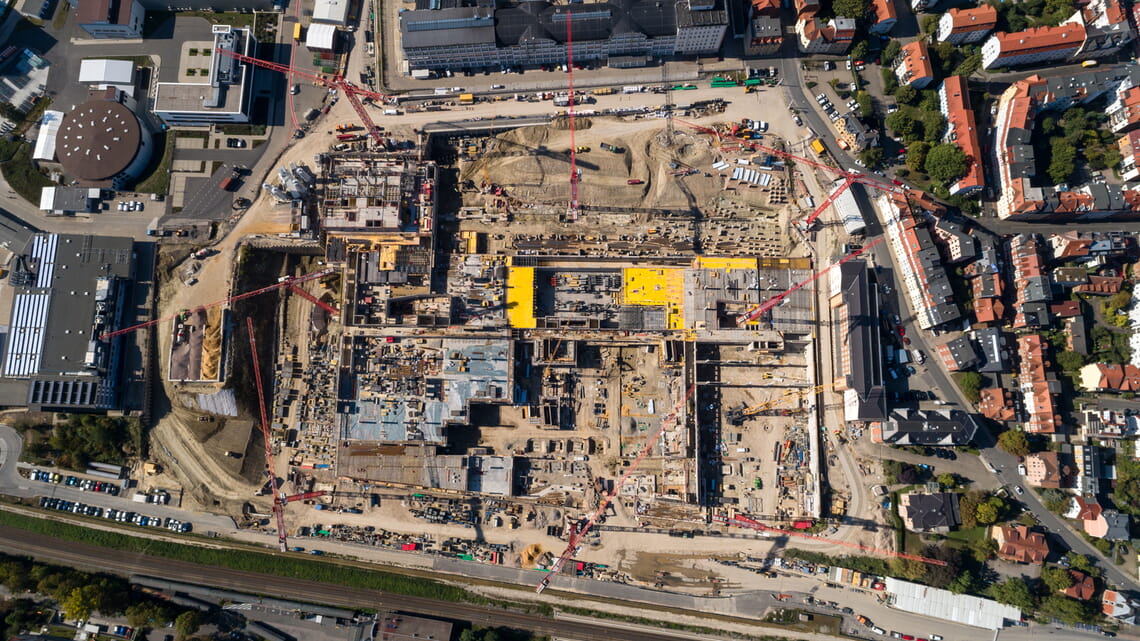
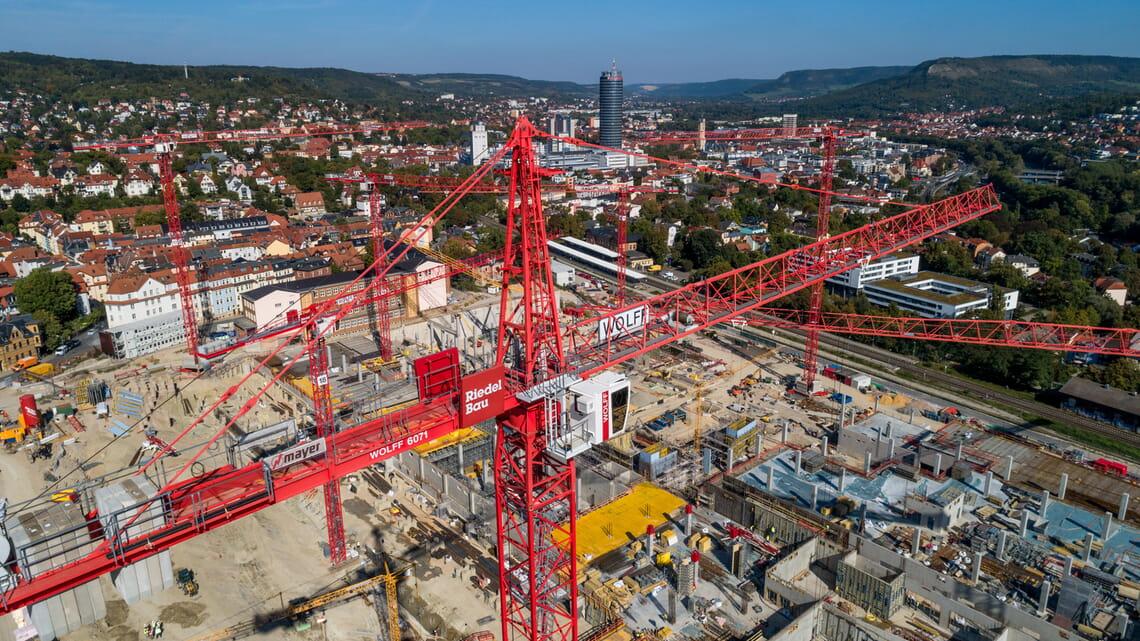
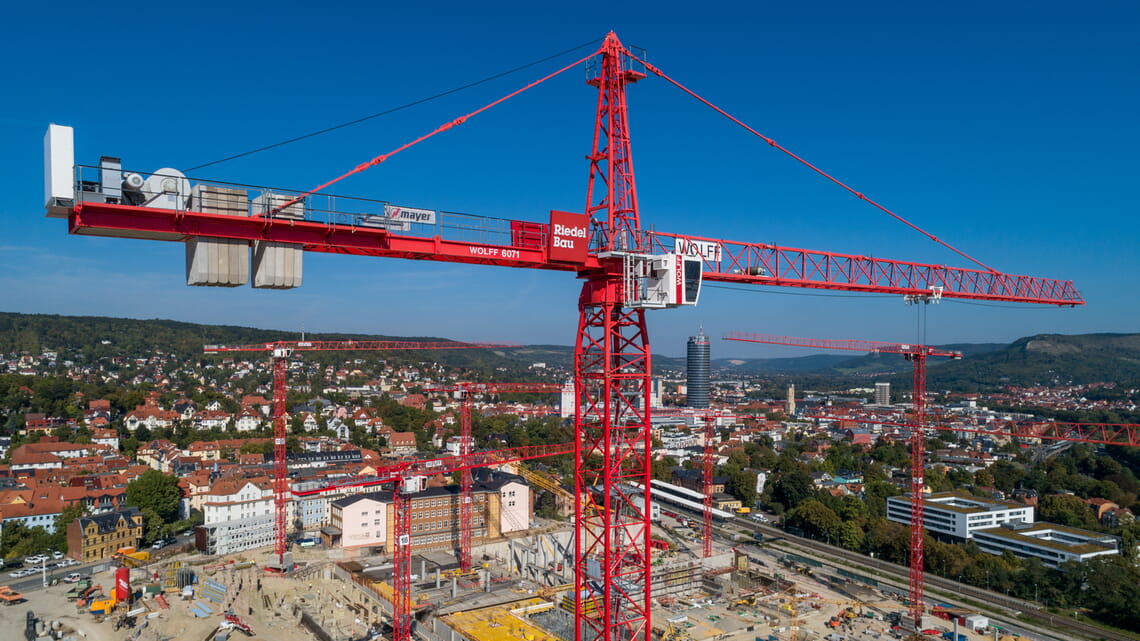
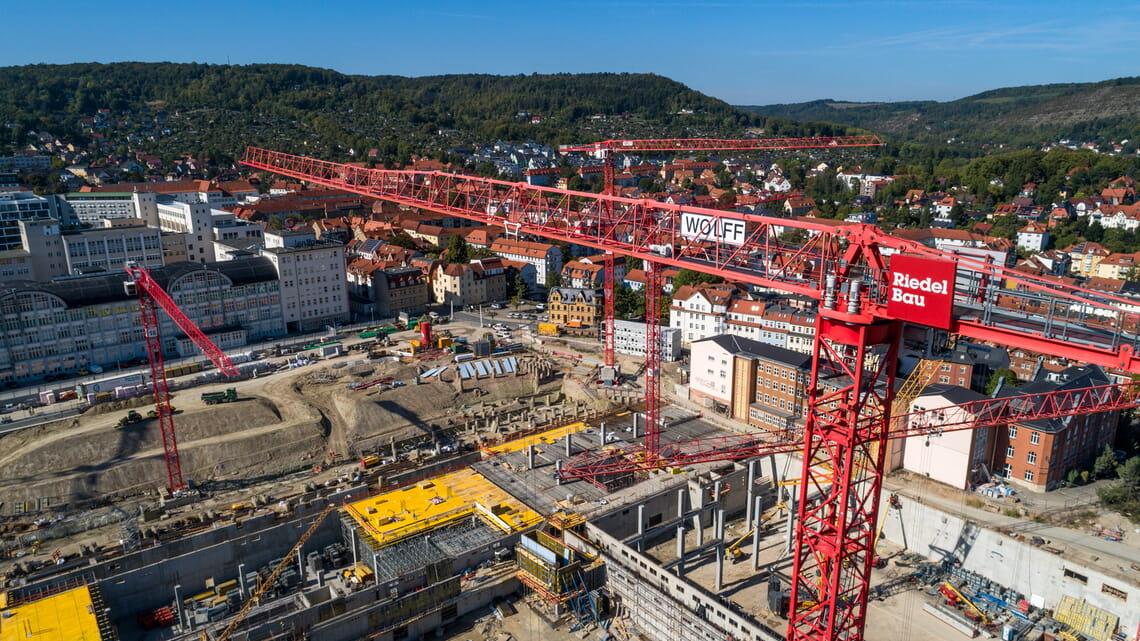
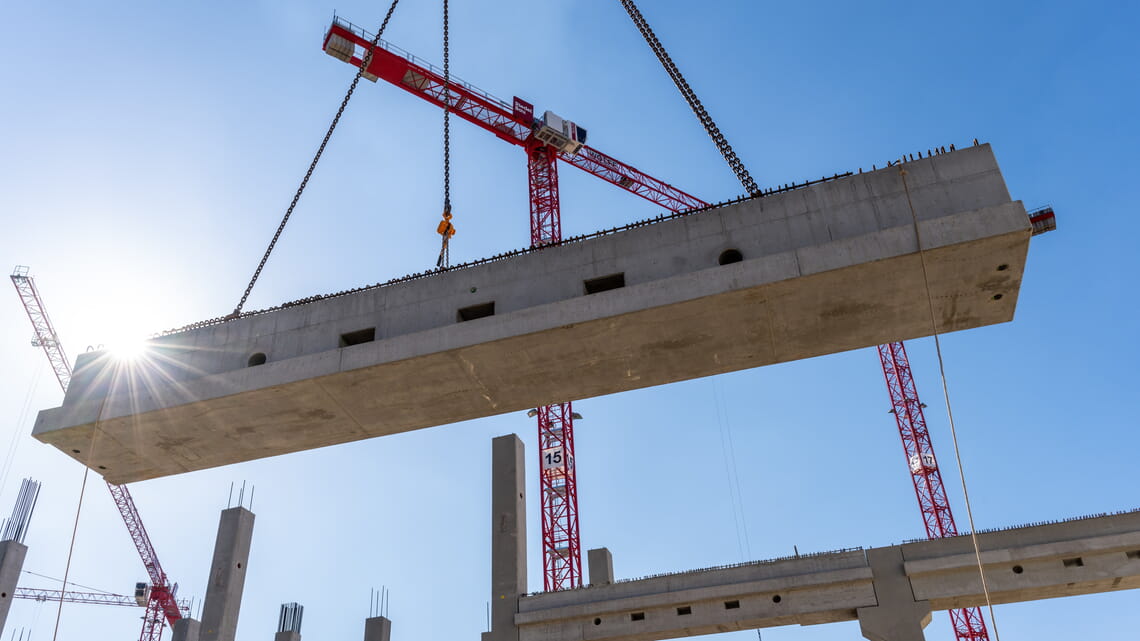
19.12.2023 | Communiqué de presse
Jena – December 2023. Carl Zeiss AG is constructing a new high-tech site in its hometown of Jena in Thuringia, Germany, which will house all development units as well as the majority of the local production and administration departments. For the construction of this building with a total gross floor area of 118,000 square meters, the Franconian construction company Riedel Bau AG is deploying eight WOLFF cranes. The crane operation had to be meticulously planned and boasts countless special features.
Seven WOLFF 7534.16 Clear cranes with tip loads of between 2.9 and 7.2 tons as well as a WOLFF 6071.20 Cross with a tip load capacity of 9.6 tons are being used on the 80,000 square meter construction site. Riedel Bau purchased two new flat top WOLFF 7534.16 Clear cranes for the mega construction site. All cranes are mounted at ultimate height, as they initially shared the construction site with five other WOLFF cranes from the pre-construction contractor, which had to be slewed over and were gradually replaced.
A powerhouse for the heaviest work
The WOLFF 6071.20 Cross, the only model with a tower top section, has a special role to play in this pack. It will transport several hundred precast concrete parts such as wall elements, columns, beams and floor slabs weighing up to 18 tons during its work. In addition, there are plans for a total of six special lifts with individual weights of up to 22 tons. The WOLFF 6071.20 Cross, which according to the technical data sheet has a maximum load capacity of 20 tons, will complete these maneuvers under expert supervision in overload mode.
Perfectly planned from the ground up
Yet even before the first load lift was even realized, Daniel Wandelt, a work planner at Riedel Bau AG, had already faced numerous challenges: “One of the biggest challenges in this project is the founding of the cranes,” he explains. “In some cases, we have extended building foundations to form crane foundations. For example, we reinforced four foundations of a parking lot deck to use them as a base for an 8x8 meter cross frame element,” explains the work planner. For five of the cranes, the crane foundations are located under other foundation components, which is why foundation anchors that remain in the ground are the only possible solution. “Because one of
these integrated foundations must be dismantled again once the
structural work has been completed, we also assembled empty conduits for a concrete saw when installing the foundation,” says Daniel Wandelt.
“The assembly of the cranes was a mammoth task in terms of planning and logistics. At one point there were over 25 trucks with crane parts on the construction site, as the first three cranes were assembled almost simultaneously,” summarized Daniel Wandelt. “But thanks to the excellent collaboration with Wolffkran and our crane logistics company, everything has gone smoothly and according to the plan so far.”
Stable thanks to tie-ins and flexing tower system
With a construction site of this size and complexity, the locations of the cranes also need to be carefully considered. A WOLFF 7534.16 Clear was placed in the middle of two lift shafts, with the center wall being omitted for the time being in order to have enough space for the 2x2 meter tower. “However, as the tower has a calculated deflection of 50 cm at the planned upper end of the lift shafts and would therefore collide with the shaft walls later on in the construction process, we are planning a tie-in against the lift shaft in conjunction with Riedel Bau,” says Wolfgang Kavelius, sales executive at Wolffkran. “Thanks to the flexible WOLFF tower system, we also started the tower construction with two HT 23 tower sections with a side length of 2.3 meters. The rest of the tower was constructed with a transition piece and TV 20 tower elements. This allows us to limit the deflection at the top end of the lift to 12 cm and at the top edge of the crane tower from the original 90 cm to 40 cm,” says Wolfgang Kavelius.
The eight WOLFF cranes are expected to lift reinforced concrete, masonry, and prefabricated parts into place by the end of 2024. The building shell should then be completed. The building will be constructed according to the latest energy standards and fully digitized. Once completed, it will house over 2,500 employees working in research, development, and production.
| Type de grue | Type de base de grue | Portée (m) | Hauteur de la tour (m) | Capacité de levage max. (t) | Classement BGL (tm) |
|---|---|---|---|---|---|
| 6071.20 Cross | Cross frame element 6x6 m | 55.0 | 54.0 | 20.0 | 560 |
| 7534.16 Clear | Foundation anchor | 75.0 | 63.0 | 16.5 | 315 |
| 7534.16 Clear | Foundation anchor | 75.0 | 49.5 | 16.5 | 315 |
| 7534.16 Clear | Cross frame element 8 x 8 m | 75.0 | 72.0 | 16.5 | 315 |
| 7534.16 Clear | Foundation anchor | 47.5 | 60.75 | 16.5 | 315 |
| 7534.16 Clear | Foundation anchor | 70.0 | 51.75 | 16.5 | 315 |
| 7534.16 Clear | Cross frame element 6x6 m | 75.0 | 58.5 | 16.5 | 315 |
| 7534.16 Clear | Foundation anchor | 75.0 | 40.5 | 16.5 | 315 |